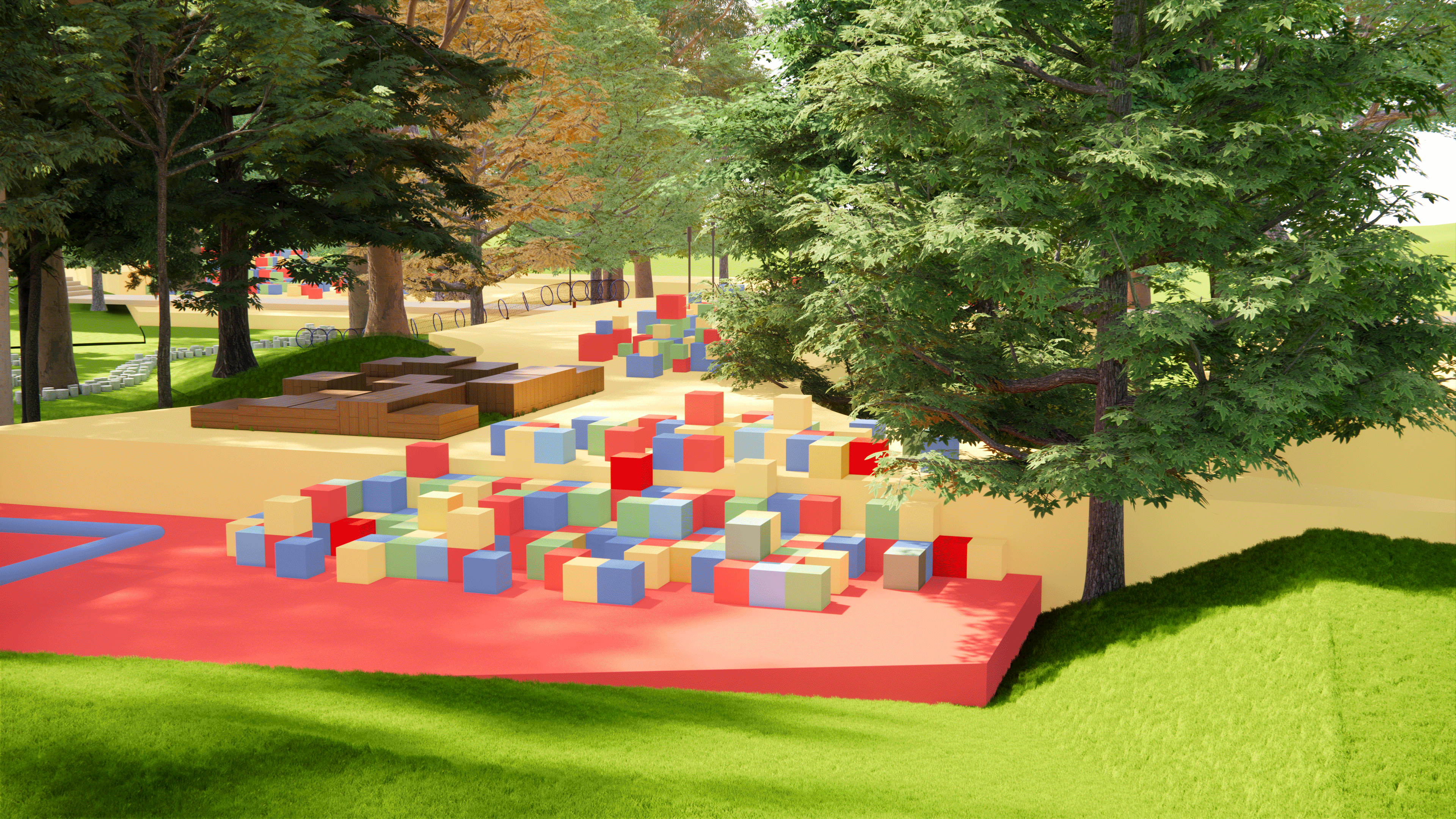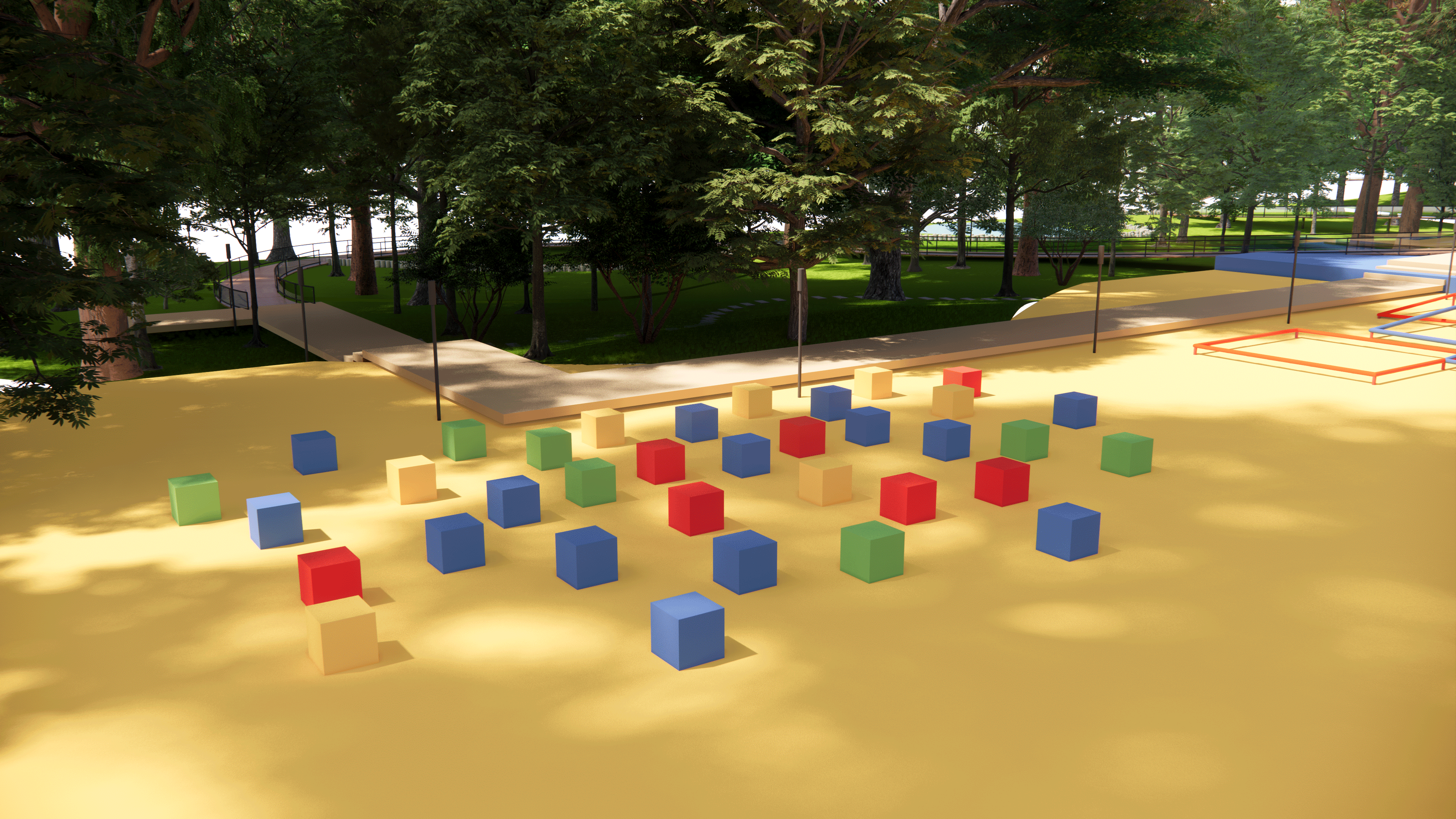

BUILDING BLOCKS OF FUN
"play as imagination"
Classic Games
Every generation has its own popular or classic games. The term "Games" or "Play" encompasses both physical outdoor activity and more passive board games too. Today, we are introduced to digital games, which are most commonly played among children.
This masterplan aims to extract key components of iconic games from different generations and incorporate them into our design, igniting that sense of nostalgia to attract and engage people of different age groups.
Our group has focused on the game "Snakes and Ladders", taking inspiration from its colourful aesthetic, as well as the way players are "transported" across different the zones.

Topography Modification for Development of Spaces

Existing Topography
Inspired by Board Games (Snakes and Ladders)
Implementing a square grid onto the site
Different extrusions done, relative to the existing topography
Group Level - Masterplan
.jpg)
Singapore Polytechnic
Dover Court
International
School
Medway
Residences
Towards NUS

All Ages - General
Young - Pre-schoolers
All Ages - Young to Elderly
Teens - Pre-schoolers to Young Adults
Selected Zone -
"Play as Imagination"
UWC SEA
Group Work
Individual Design

Inspired by the design of a “Snakes and Ladders” board game, the design creates a space where users are given the freedom to interact with the modular (cube) elements in varying ways, providing them the means to explore their sense of creativity and imagination in this colourful, welcoming environment.
The design aims to develop a sense of creative exploration in users, especially the young children that study in the surrounding schools.
Concept
"Snakes and Ladders" Board
Inspires modular cube arrangement
Multi-functional designs



Layout

Singapore Polytechnic
Dover Court
International
School
Medway
Residences
UWC SEA
Towards NUS

01
02
03
GRID DESIGN
- Brought over from group's masterplan (Snakes and Ladders)
COLOURFUL FLOORING
- Resembles board game's visual aesthetic
- Entices children to visit
NATURAL VS ARTIFICIAL
- Curvilinear greenery cutting into linear grid base
- Contrasting design / juxtaposition of materials
*Click diagrams to enlarge
360 Panoramic View
01 Cube Stairs
02 Cube Obstacles
03 Balance Beams
Construction Details
A detailed look into how the elements of my design aid users in traveling across the different levels of the site, through the use of elevated boardwalks and cube stairs. It also provides more insight as to how the elements are constructed and connected to one another within the park.
FIXED with lighting integrated
Ensures safety when it’s dark

400 x 400 x 400mm
Colourful, Polycarbonate Cubes
Translucent, Matte Finish
LED Light Within
MOVEABLE
Gives users the freedom to rearrange the cubes to suit their needs.

450 x 450 x 450mm
Colourful, Polycarbonate Cubes
Solid Colour, Glossy Finish





